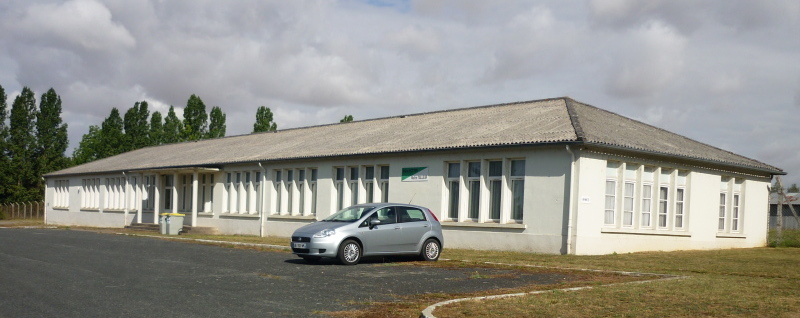 |
| ADVANTAGES |
| • Located at the entrance of the zone • 750m2, • Possibility to isolate it from the zone, • Direct access from the road and interior parking • Possibility the welcome the association of the former civilian personnel of the American era, and if it were created, the association of the former 517e RT |
| THE PROBLEMS |
| • Asbestos removal, • Up to standard (especially electric) to welcome the public, • The set up of a heating system, independent from the general circuit which will disappear, • The isolation of the building, essential if the solution of heating by an heat pump is restrained, • The removal of wooden joinery by the implementation of security glass as well as griddle on certain windows, • The realization of diverse networks to disconnect the building from dependent installations of the camp (water, electricity, telephone, used water,…), • The realization of fences to make all, the building and parking, independent from other routes of the camp. |
| THE PLAN OF THE ACTUAL BUILDING |
|
|
| THE PROJECT |
 |
| Translation : Laëtitia DESROCHES |
| THE SITE MEETING |
| First site meeting with the CAPEB on July 26, 2012 (business leaders discover the site). |
| Second site meeting with a company manager on September 28, 2012. |
| Working meeting at the CAPEB offices on November 7, 2012. |
| New site meeting with business leaders of the CAPEB on November 14, 2012. |
Creation of the memory site of La Martinerie.
- Details
- Hits: 123899























